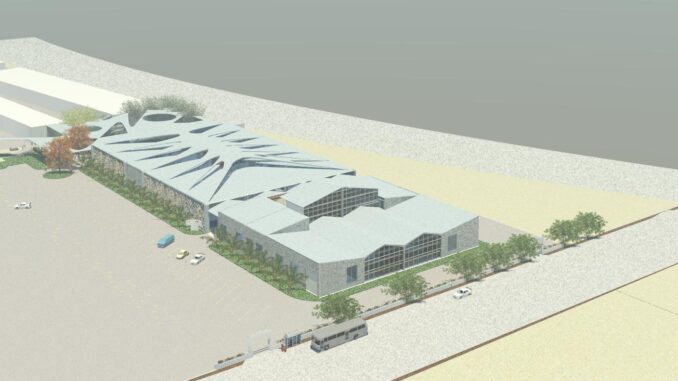

‘GAIA: A Responsive Laboratory,’ is a project based on the idea of “responsive architecture.” This project establishes how present-day technologies if intelligently applied and in correspondence with nature’s way of life, can result in “functional responsive architecture.” In essence, it establishes an explicit understanding that a designer should develop a symbiotic relationship between technology, architecture, and nature. A built form of ideas expressed through this project can lead to an architectural marvel. Namrata, is pursuing the idea of how technology, especially in the domain of block chain along with futuristic design solutions, can bring about a revolutionary evolution to the concept of sustainability. This project is the stepping stone for this thought.
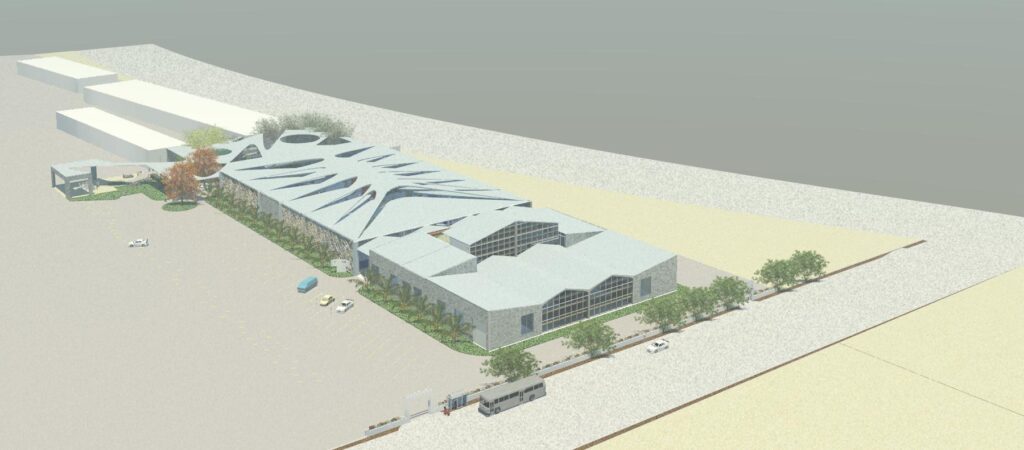
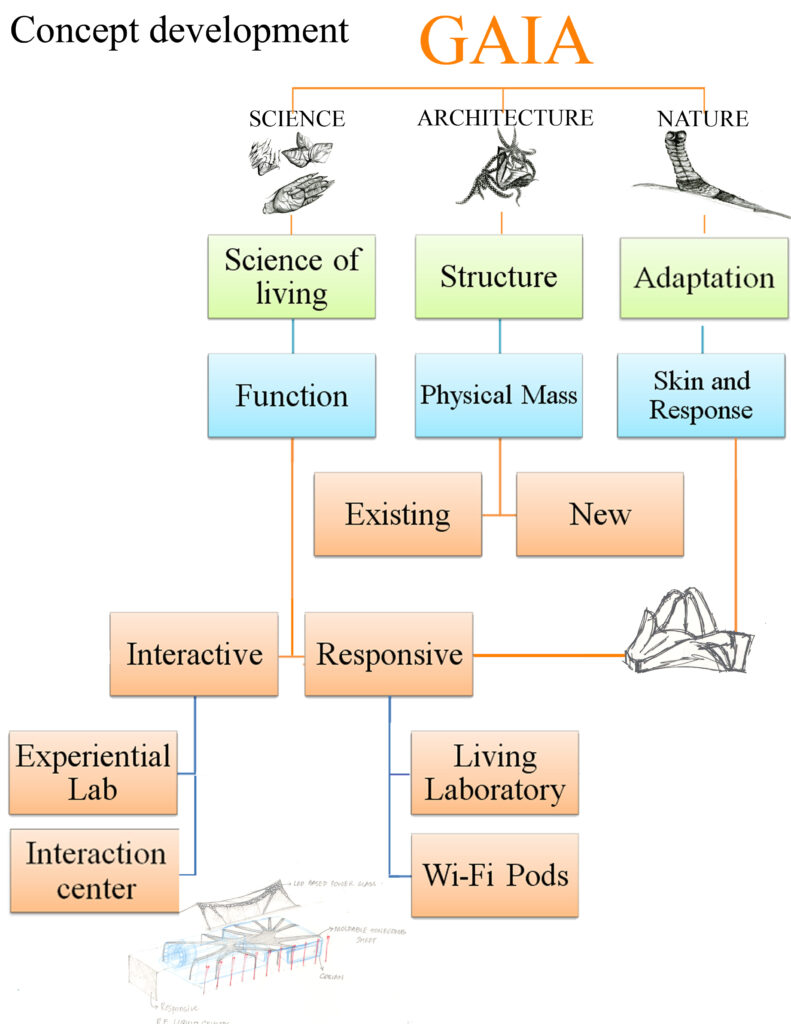
This project establishes how present-day technologies if intelligently applied and in correspondence with nature’s way of life, can result in “functional responsive architecture.” Site responsive design solutions are combined with technology to reduce the dependence on mechanical systems for maintaining comfort levels. In essence, it establishes an explicit understanding that a designer should develop a symbiotic relationship between technology, architecture, and nature. To further understand this possibility, it is pertinent to understand the systems currently used to achieve smart and responsive structures. Understanding these technologies will establish the benefit of “responsive architecture” to humanity. My team spent time exploring intelligent interactive skin systems, responsive structures, and hybrid energy solutions. Our design demonstrates how science, nature, and architecture come together as one whole and re-distribute themselves as the following essential zones of the project:
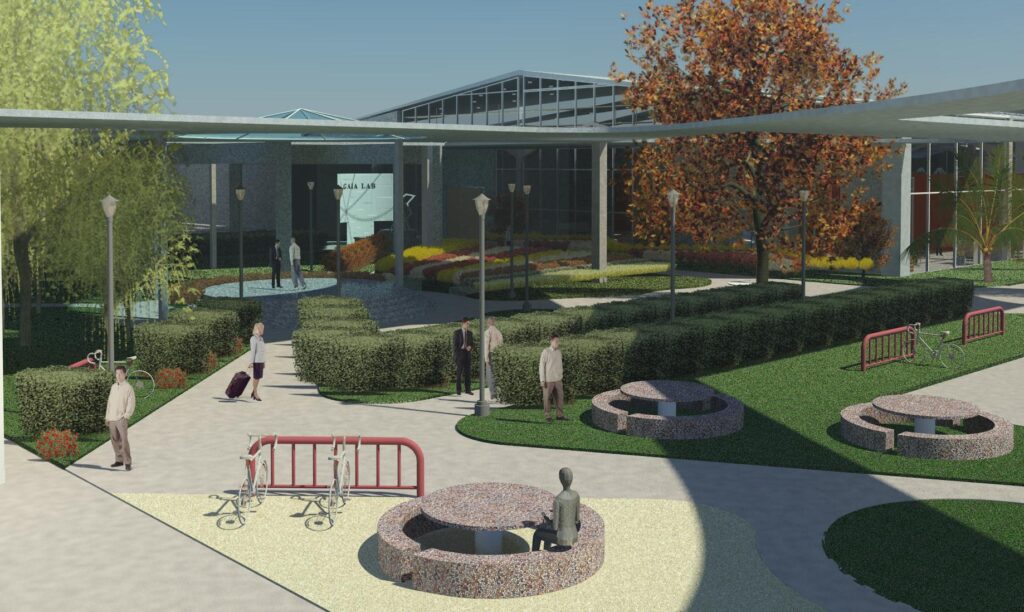
- Science + Architecture = Technological Zone (Laboratory for research)
- Science + Nature = Educational Zone (An opportunity to educate the community through examples in nature)
- Architecture + Nature = Cultural Zone (An attempt to revive the urban corridor for the locals as well as induce natural responsive interaction in the community park)
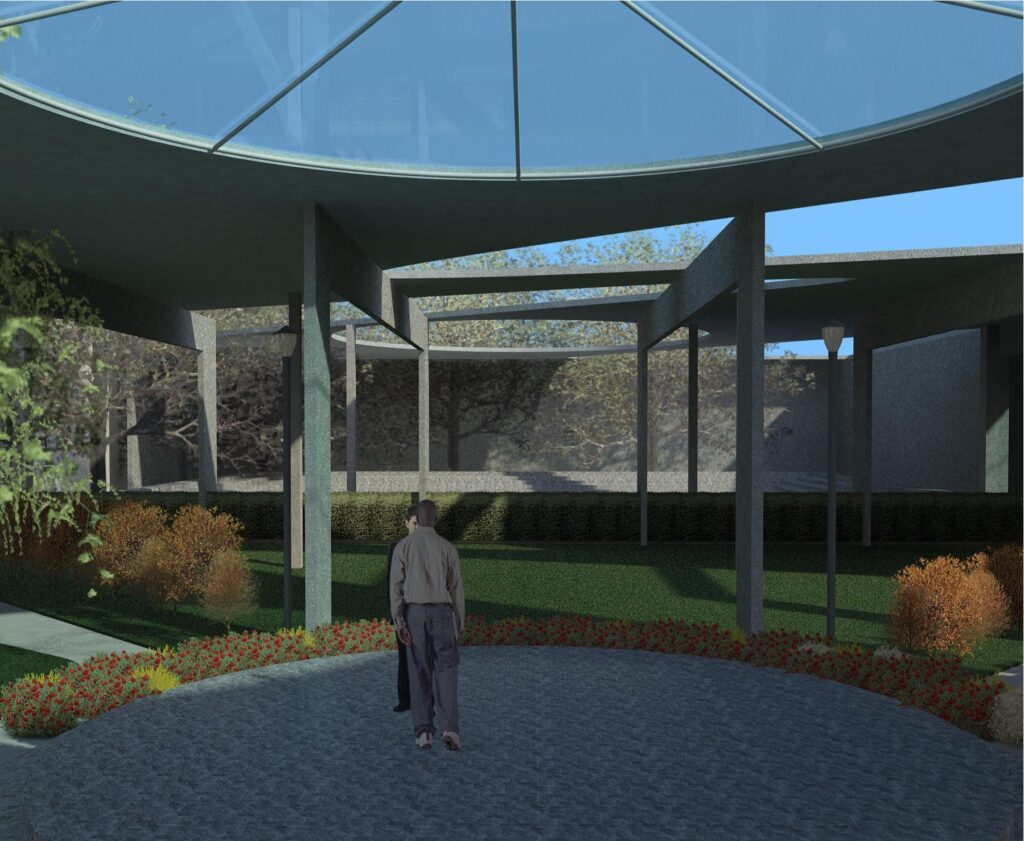
Design Program Developed:
Technological Zone: The LAB
- Basic program: 1 storied, covers ½ the footprint of the main building
- Structure: Maintains the industrial character on the outside while adapts to new technologies on insides.
- Character: Represents the prestige of the community and has the responsibility to stand as an icon of community’s efforts.
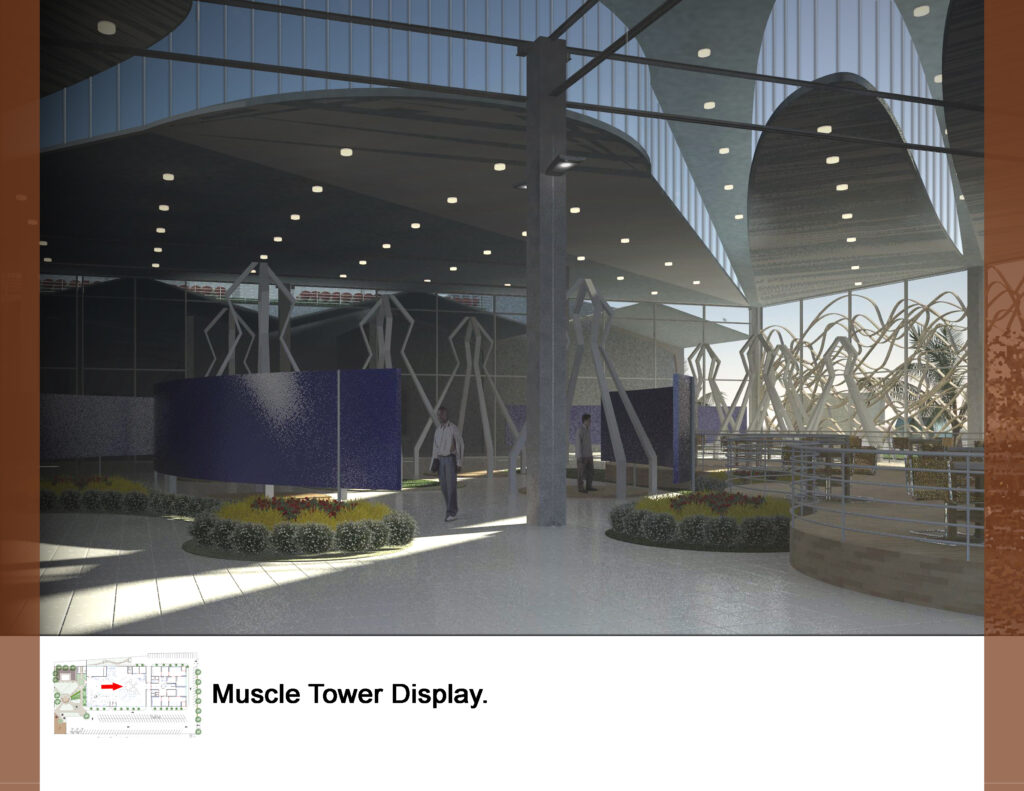
Educational Zone: The Museum
- Basic program: 1 storied, covers ½ the footprint of the main building and part of the L-shaped building.
- Structure: Reflects the inspirations studied and the new technologies considered.
- Character: Bridges the gap between the cultural zone and the technology components.
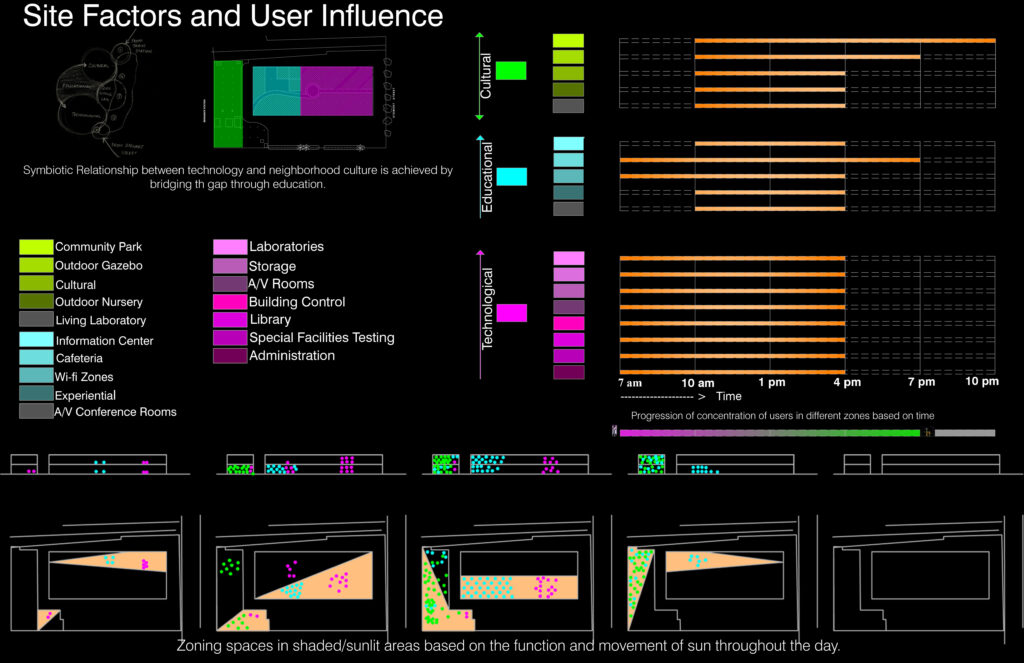
Cultural Zone: The Community Garden
- Basic program: 1 storied, covers the L-shaped building
- Structure: Reflects the cultural values of the community.
- Character: Welcomes the community through its openness and cultural functions.
The Structure
The structure is influenced by the lichen species that survive in this region. Lichen lives on the energy provided by the plant it depends on. Lichen provides the plant with nutrients. Thus the two are interdependent for healthy survival.
The Skin: YST
YST is filled in with insulating material in the pores to increase its thermal performance. Panelit IGU has been used in places for optical performance. It responds to changes in sun angles by changing its color. The studies in figure 64 show the response of the Panelit IGU skin in the sun. This skin is used for the spaces in the “educational zone”.
The User: This project highly depends on its user, and the study is extended to evaluate the relationship between different user groups and the way they use the building.
Conclusion:
I have attempted to provide a symbiotic solution that contributes positively to the local fabric. A built form of ideas expressed through this project can lead to an architectural marvel.
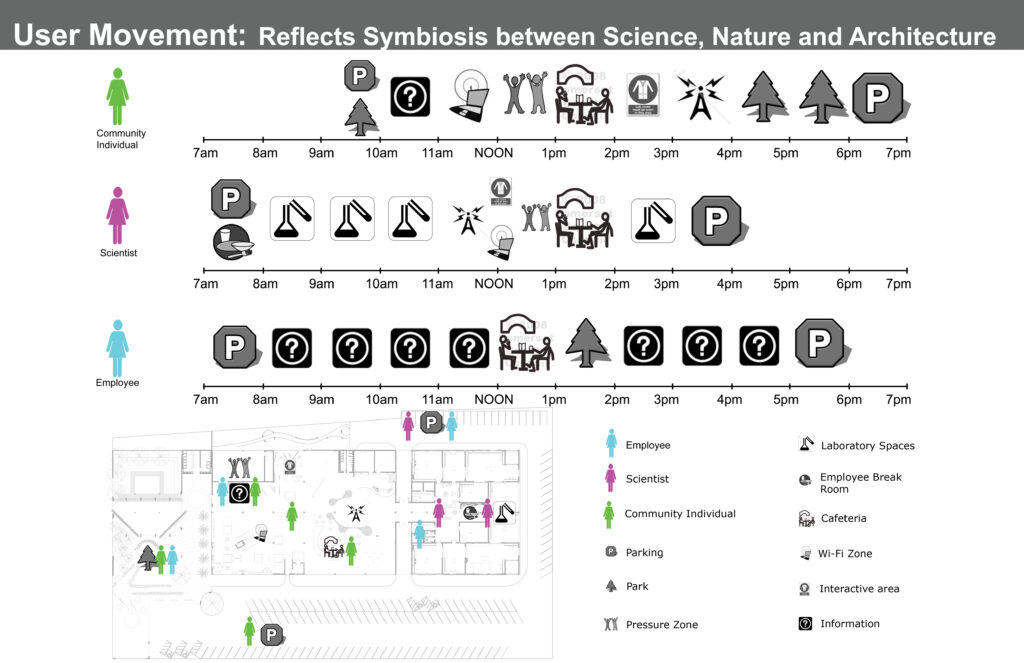
“Responsive Architecture” is a definite evolution in architecture that will not stop at this point. Its complete development and application are seen in a world of smarter, dynamic structures that tend to fit the life cycle of nature entirely. Sustainability provides a full domain for this field to perform. Together, they will hopefully bring human life closer to utopian living or point us in that direction!





Be the first to comment